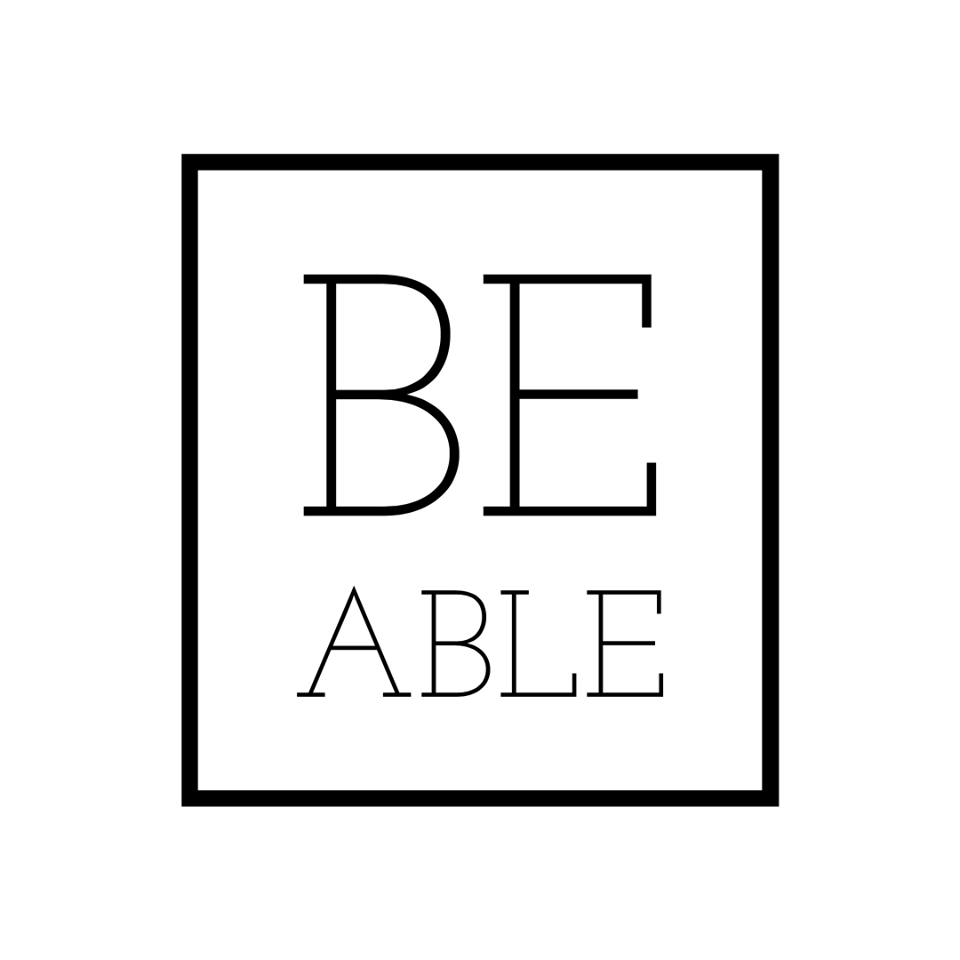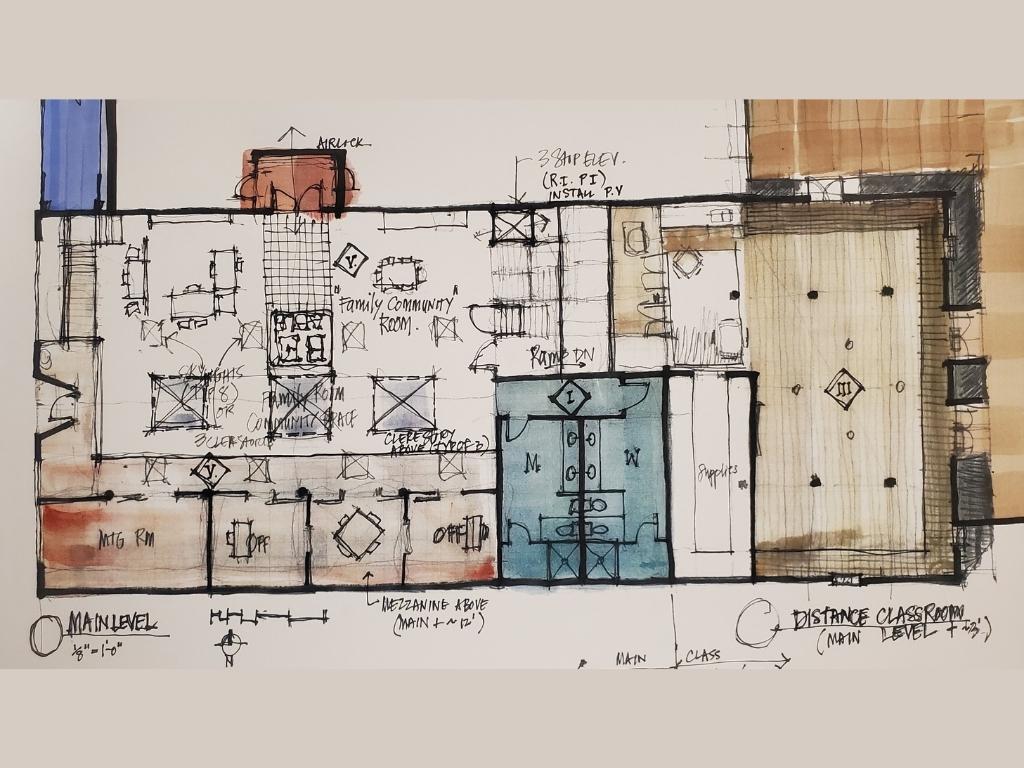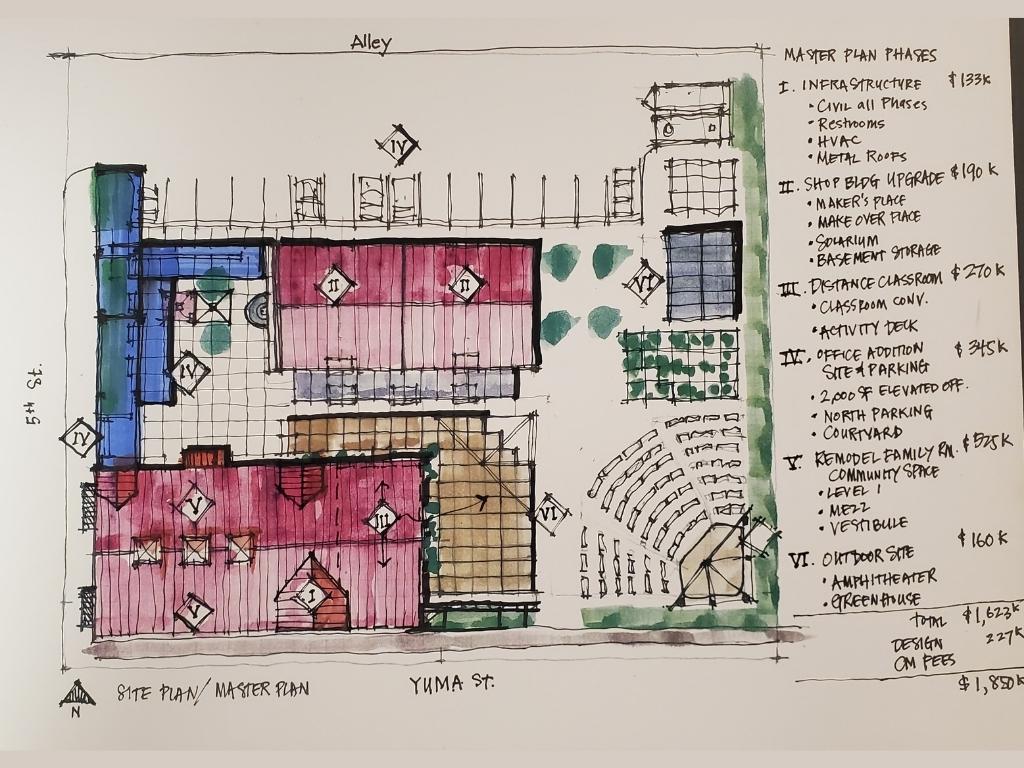It’s an exciting time for our community at Be Able.
We’re glad you that you are here to experience the start of something extraordinary. This summer Phase 1 kicked off with the installation of our new HVAC system and all planned construction will wrap up later by June of 2023.
Phase 1 may not seem like much because it includes several things that we often take for granted: showers, laundry facilities and restrooms that are functional for the disabled.
Although they seem humble, these things are pivotal in the lives of our neighbors. When we are clean and look good, we are given the gift of dignity. Dignity is the underlying goal of the first phase of our Master Plan.
You can join us in bringing dignity to our community by giving directly to our capital campaign using the link below.


